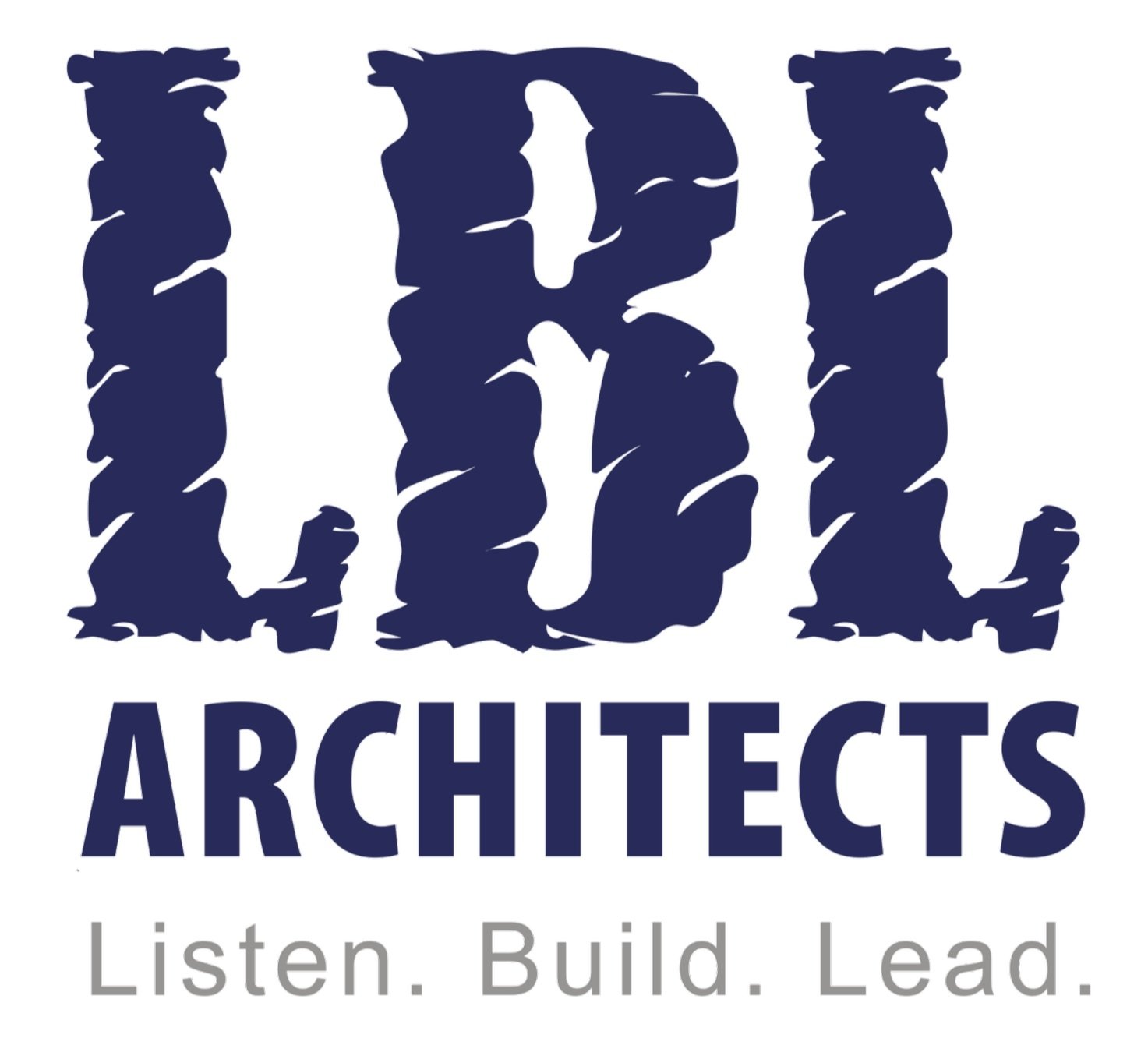Tarrant County Southeast Sub-Courthouse
Arlington, Texas
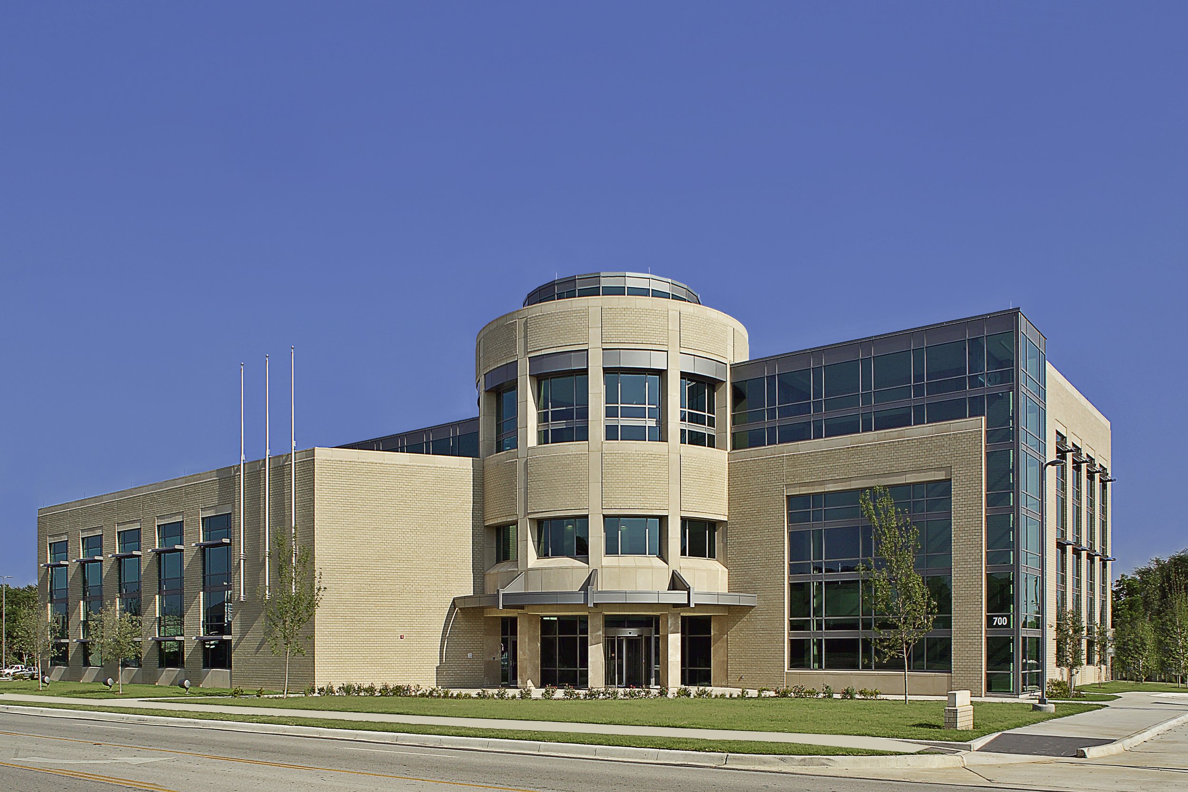
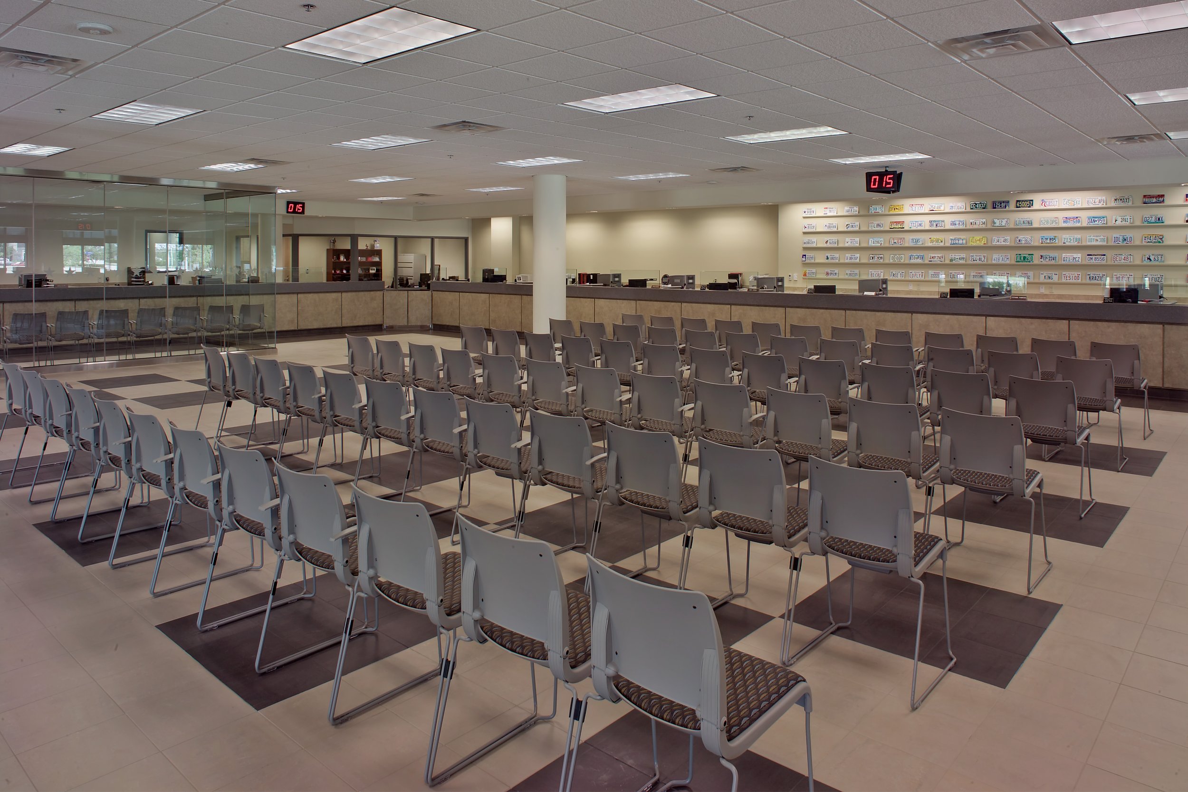
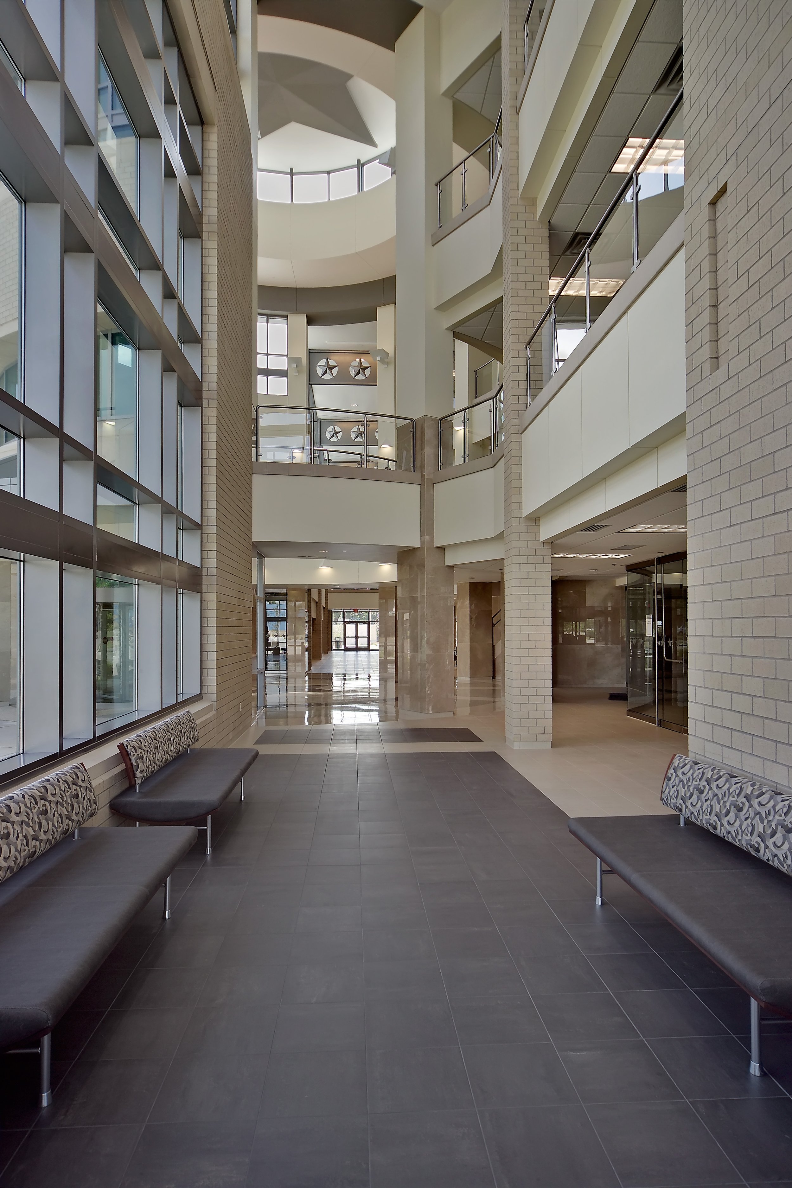
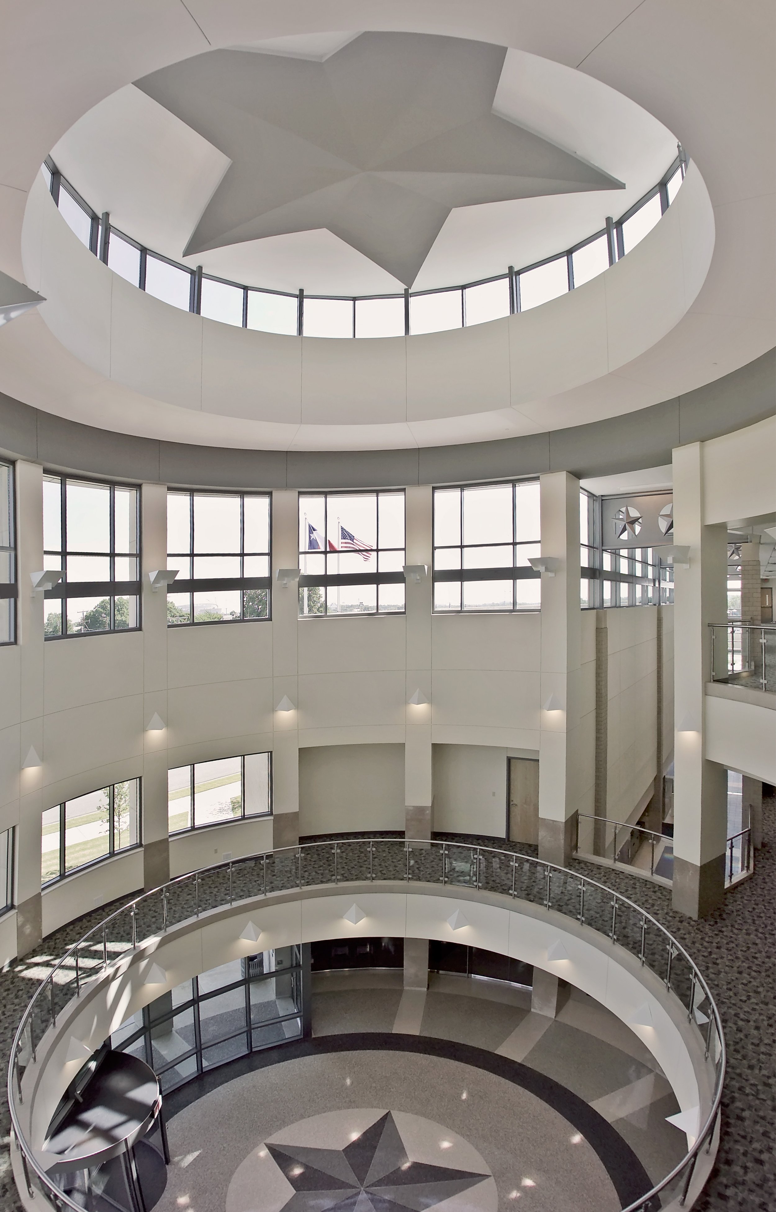
A three-story building on a 4-acre site containing Tax Office, Courtroom, Public Meeting Room, County Commissioner's Office and other County Services. This courthouse replaces the original 1978 Precinct 2 Facility, also designed by LBL Architects. The new 56,000 SF courthouse also features shell space (9,000 SF) for future growth and a large rotunda at the entry-way. The courthouse will be the first building designed under the City of Arlington’s new downtown design standards, which call for a more pedestrian-friendly site plan, with parking lots to the side rather than the front.
